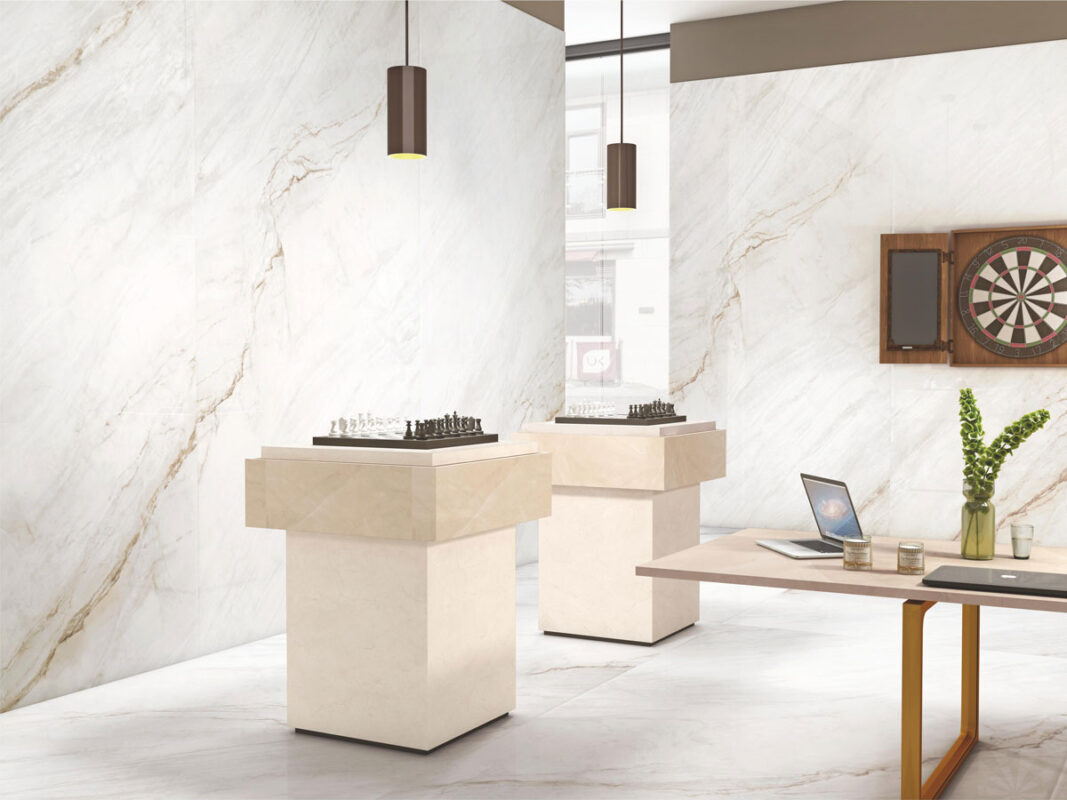Tiles
TILES
How to Choose the Right Tile for Your Home – Floor vs. Wall
When renovating or building your home in the Bahamas, choosing the right tile can make all the difference in both design and durability. But one size doesn’t fit all — floor and wall tiles serve different purposes, and selecting the right one for each space ensures long-term satisfaction.
Understanding the Differences
1. Durability: Floor tiles are designed to handle foot traffic, weight, and impact. They’re generally thicker and made of harder materials like porcelain or natural stone. Wall tiles, on the other hand, are lighter, thinner, and often more decorative.
2. Surface Texture: For safety, floor tiles should have some grip to prevent slips, especially in wet areas like kitchens, bathrooms, or patios. Wall tiles can be glossier or smoother since they don’t require anti-slip properties.
3. Size & Shape: Large format tiles can help make a small floor space feel bigger. Smaller tiles or intricate patterns are often preferred for walls to create a visual accent.
Choosing for Bahamian Conditions
The Bahamas’ humid, salt-rich environment means you need moisture-resistant tiles that won’t warp or stain.
- Best floor tile materials: Porcelain, natural granite, or ceramic with anti-slip texture.
- Best wall tile materials: Glazed ceramic, mosaic glass, or textured porcelain for a coastal chic look.
Areas to Consider:
- Kitchen floors: Choose durable, easy-to-clean tiles like matte-finish porcelain.
- Bathroom walls: Glossy ceramic tiles with mold-resistant grout work best.
- Outdoor patios: Use textured, UV-resistant floor tiles that can handle salt air and occasional flooding.
Final Tip:
Never use wall tiles on floors, but you can use floor tiles on walls for a bold, durable look.

